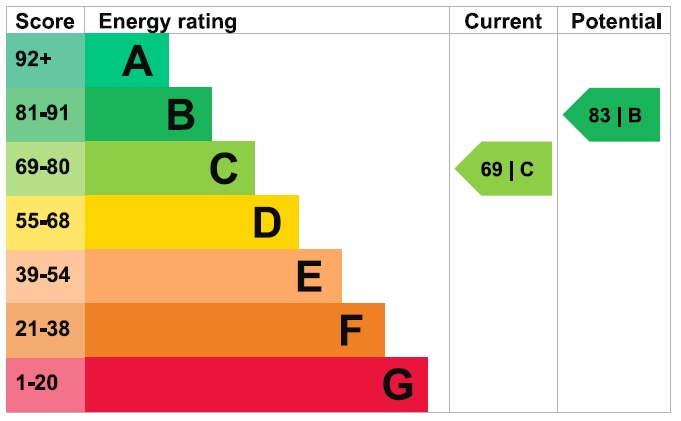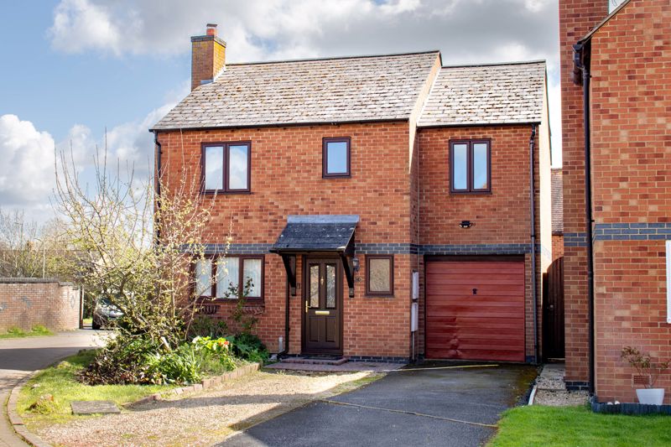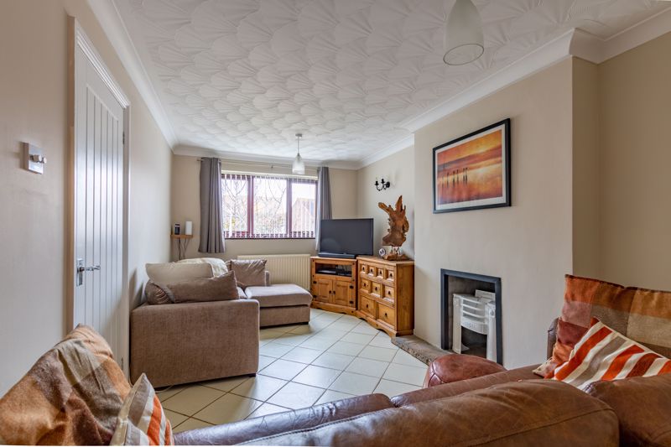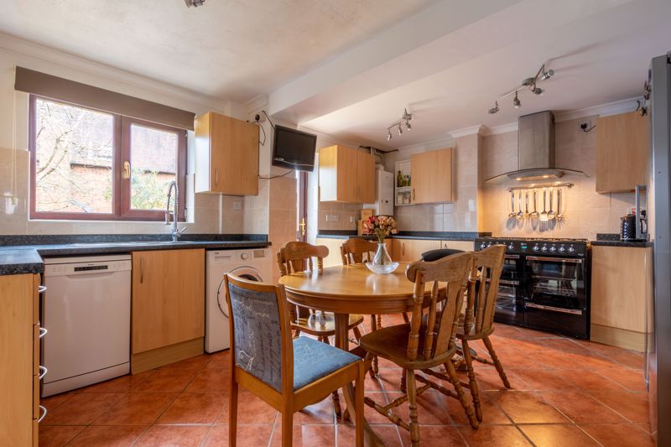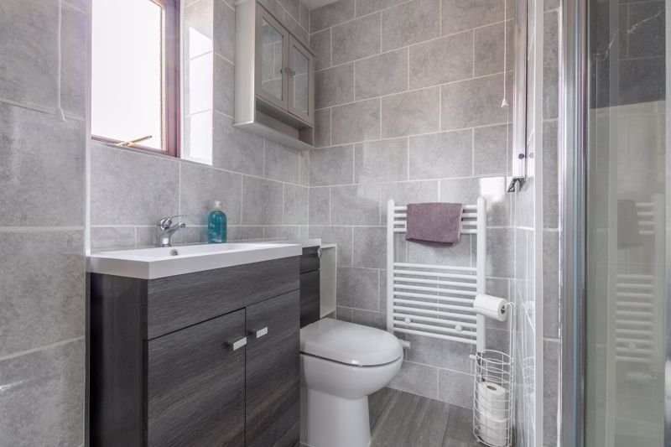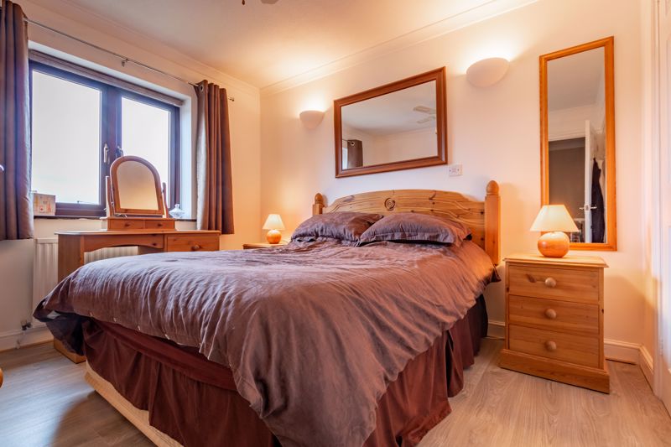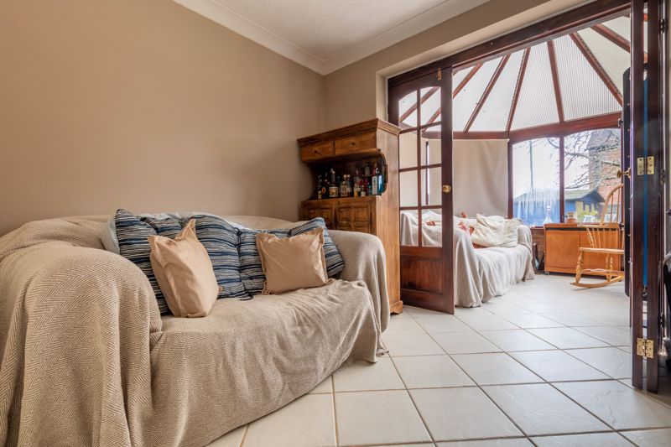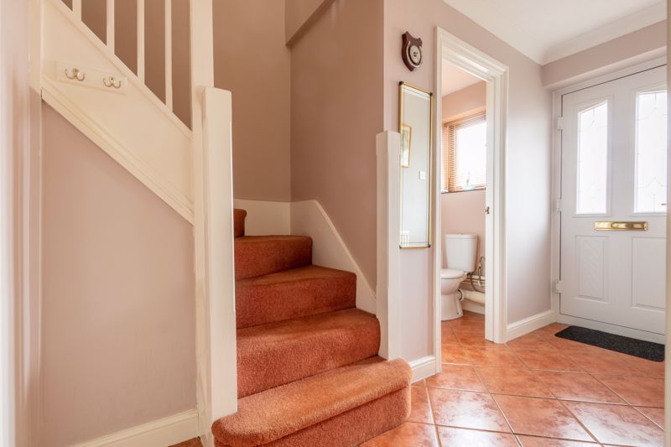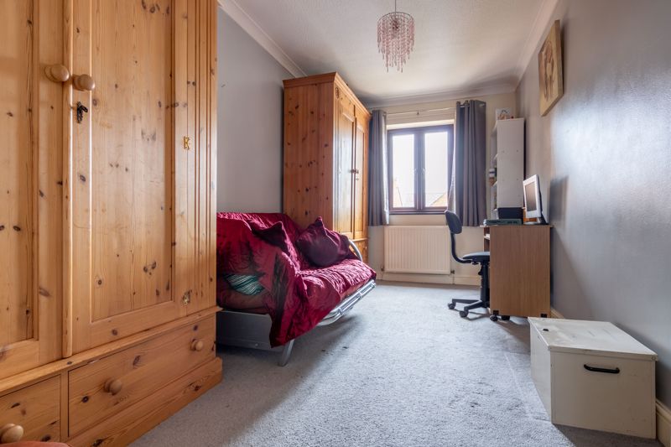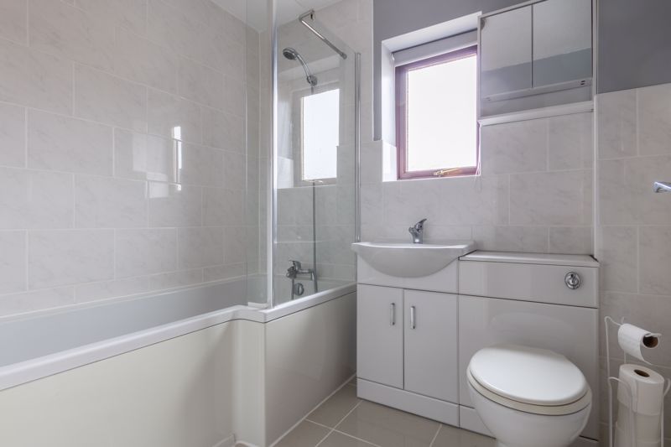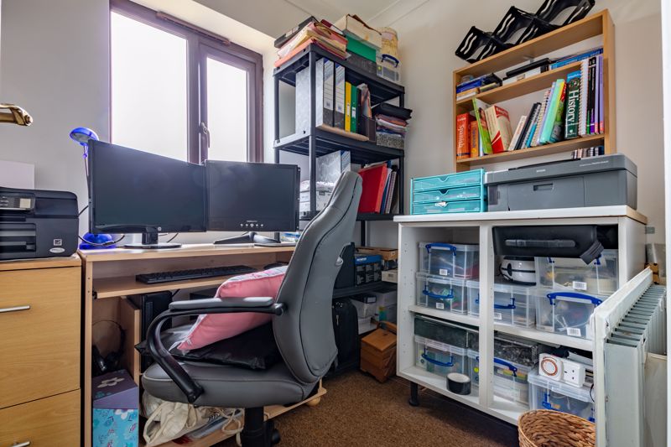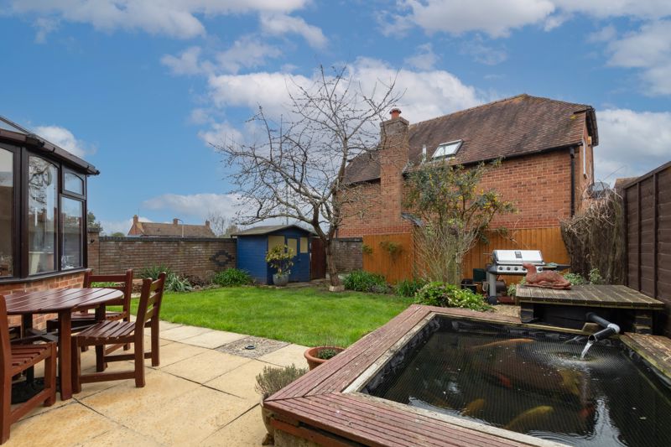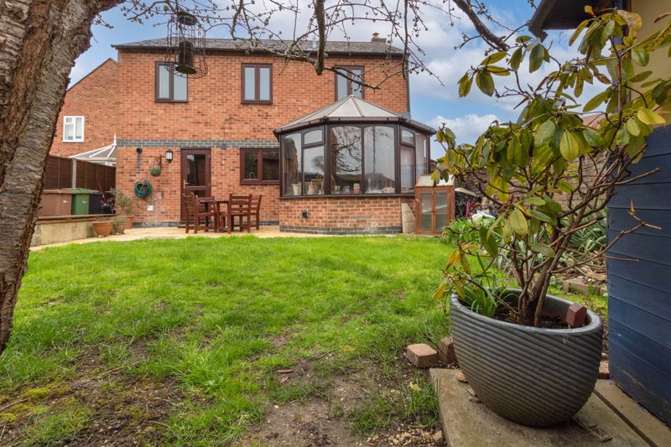Grove, Wantage £415,000
Please enter your starting address in the form input below.
Please refresh the page if trying an alternate address.
- Four bedroom detached family home on a corner plot
- Three reception rooms
- No onward chain
- Kitchen/dining room
- Ground floor WC
- En-suite shower room and family bathroom been refitted
- Close to local amenities and primary schools
Four-bedroom detached corner plot family home, located in a popular cul-de-sac off the Denchworth Road in Grove. The accommodation comprises a sitting room with a second living room/dining room/family room beyond, adjacent to which is a spacious and well-appointed kitchen/dining room having been extended into part of the rear of the garage. There is a conservatory and a ground floor cloakroom accessible from the hallway, there is also an understairs storage cupboard. Stairs rise to the first floor where four bedrooms can be found, one of which has an en-suite shower room. Both the en-suite and family bathroom have recently been refitted. A further bedroom, currently used as a study, can be converted to an en-suite bathroom as we are informed that hot and cold water pipes and waste/drainage points are present in the room. Windows are double-glazed and heating is served by a gas fired boiler to central heating. At the front of the property is a tarmac driveway, providing ample off-street parking and access to the remainder of the partially converted garage, currently used for storage. The driveway is flanked by a garden area with a path leading to the front door and gated access to the rear garden. Attached to the side of the house is a brick-built storage room with a slate roof. The rear garden has a raised fishpond, a patio adjacent to the conservatory and a number of mature shrub flower borders in addition to the garden shed.
Click to enlarge
| Name | Location | Type | Distance |
|---|---|---|---|
